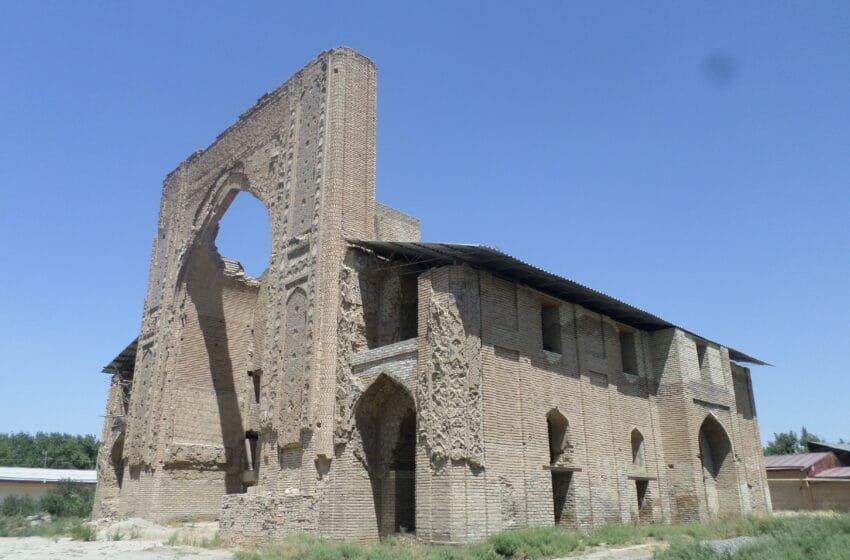Ishratkhona: A 15th-Century Timurid Architectural Masterpiece in Samarkand with 16 Intricate Domes

The Ishratkhona Mausoleum.
The Ishratkhona (Uzbek: Ishrat Khona maqbarasi), also known as the “House of Joy,” is a historically significant mausoleum in Samarkand, Uzbekistan. Constructed during the reign of the Timurid ruler Abu Sa’id Mirza (1451–1469), this architectural gem is believed to have been a burial site for female members of the Timurid dynasty. Although the building now lies in ruins, its historical and cultural significance remains undeniable.
Despite its current state, the Ishratkhona offers a glimpse into the grandeur of Timurid architecture, blending artistic sophistication with cultural and spiritual symbolism. This mausoleum, with its intricate design and historical narrative, continues to captivate visitors and historians alike.
Historical Background
The origins of Ishratkhona are tied to a poignant family story within the Timurid dynasty. According to a waqf document from 1464, the mausoleum was commissioned by Habiba Sultan Begum, the wife of Abu Sa’id Mirza, as a tribute to her late daughter, Princess Khavand Sultan Biki. This emotional motivation underscores the mausoleum’s significance as both a familial and cultural landmark.
At its peak, the Ishratkhona complex included several interconnected structures:
- A central mausoleum with a prominent western portal.
- A southern arched domed gallery providing additional access.
- A northern mosque that served as a place of worship.
- Vaulted chambers located at the corners of the building, designed for various purposes.
However, the 1903 earthquake devastated the structure, resulting in the collapse of its once-majestic dome and high drum. By the early 20th century, Ishratkhona had fallen into significant disrepair, leaving only fragments of its original glory.
Architectural Features
The Ishratkhona exemplifies the artistic and architectural achievements of the Timurid era. While much of the structure has been lost to time, surviving elements reveal the sophistication of its design.
Structural Layout
The mausoleum was designed as a central domed structure with supporting elements that contributed to its architectural balance and visual appeal:
- Main Dome and Drum: The central feature of the mausoleum was its grand dome, resting atop a high drum. This combination created a sense of verticality, emphasizing the spiritual aspirations of the structure.
- Interior Chambers: Vaulted rooms were strategically placed at the building’s corners, each serving a specific function within the mausoleum’s overall design.
- Portals and Galleries: The western portal, with its intricate detailing, served as the primary entrance, while the southern gallery provided additional access and space for visitors.
Decorative Elements
The decorative artistry of Ishratkhona reflected the Timurid preference for intricate patterns and vibrant colors:
- Tile Work: The exterior featured a combination of glazed tiles in shades of turquoise, blue, and white, creating a visually stunning effect.
- Interior Ornamentation: Although much of the interior has been lost, remnants of kashin mosaic and painted motifs suggest a richly adorned space.
- Spatial Harmony: The mausoleum’s layout demonstrated a keen understanding of proportion and symmetry, hallmarks of Timurid architecture.
Etymology and Controversies
The name “Ishratkhona” translates from Persian as “House of Joy.” This title has its roots in 19th-century Samarkand folklore, which romanticized the structure as a site associated with Amir Timur’s legendary encounters and celebrations. However, the term’s association with joy and revelry has sparked debates over its appropriateness for a mausoleum.
Alternative Names
In recent years, some scholars have proposed renaming the site to “Ashratkhona” (“House of Ten Rooms”) to reflect a more formal and respectful interpretation. Despite these efforts, “Ishratkhona” remains the widely recognized and historically entrenched name, as documented in both local folklore and academic literature.
Documented References
The original name, as recorded in a 1464 document, described the structure as a “building under a turquoise dome near the mazar of Khodja Abdi Darun.” This description highlights the mausoleum’s prominent position within the cultural and spiritual landscape of Samarkand.
Cultural and Historical Legacy
The Ishratkhona mausoleum stands as a testament to the artistic and cultural achievements of the Timurid dynasty. Its history reflects the dynasty’s commitment to preserving familial and spiritual traditions through monumental architecture.
Modern-Day Significance
Although much of the structure has been lost, the ruins of Ishratkhona continue to attract visitors, offering a tangible connection to Samarkand’s Timurid past. Efforts to document and preserve the site have helped to ensure its place in the cultural narrative of Uzbekistan.
Architectural Influence
The design principles embodied in Ishratkhona influenced subsequent Timurid structures, contributing to the evolution of Islamic architecture in Central Asia. Its emphasis on harmony, proportion, and decorative artistry remains a source of inspiration for architects and historians alike.
Conclusion
The Ishratkhona mausoleum is a poignant reminder of Samarkand’s rich history and the enduring legacy of the Timurid dynasty. Despite its current state of ruin, the mausoleum’s architectural elegance and historical narrative continue to resonate, making it a vital part of Uzbekistan’s cultural heritage. As efforts to preserve and study the site continue, Ishratkhona will remain a symbol of the artistic and spiritual achievements of one of history’s most influential empires.




