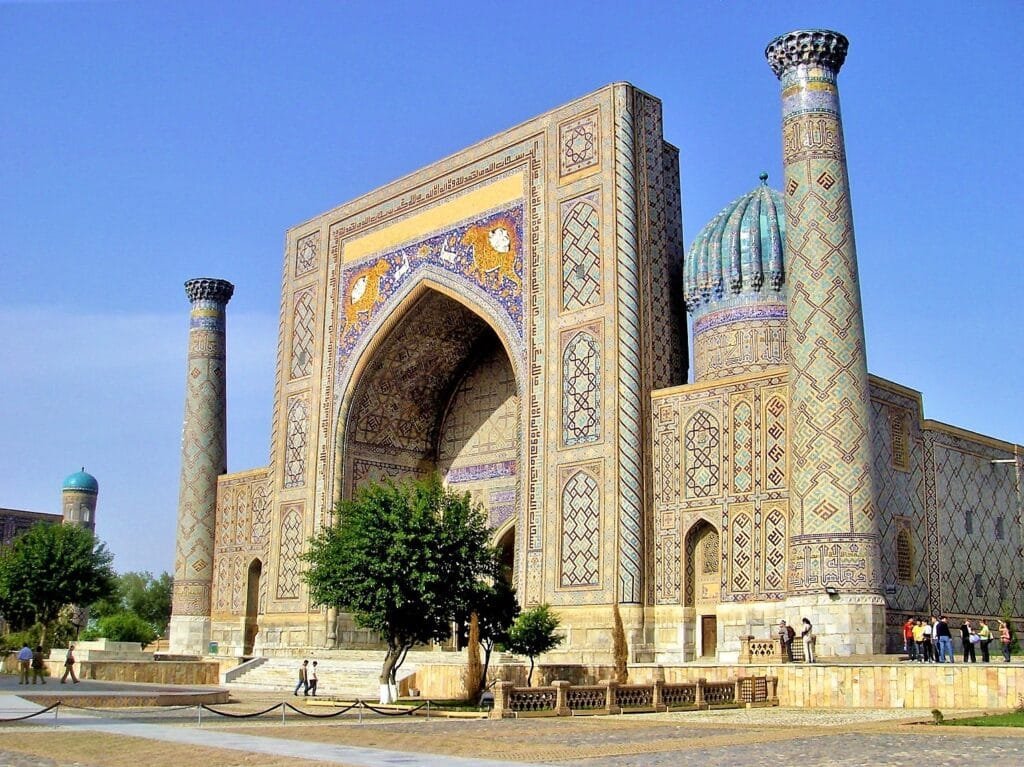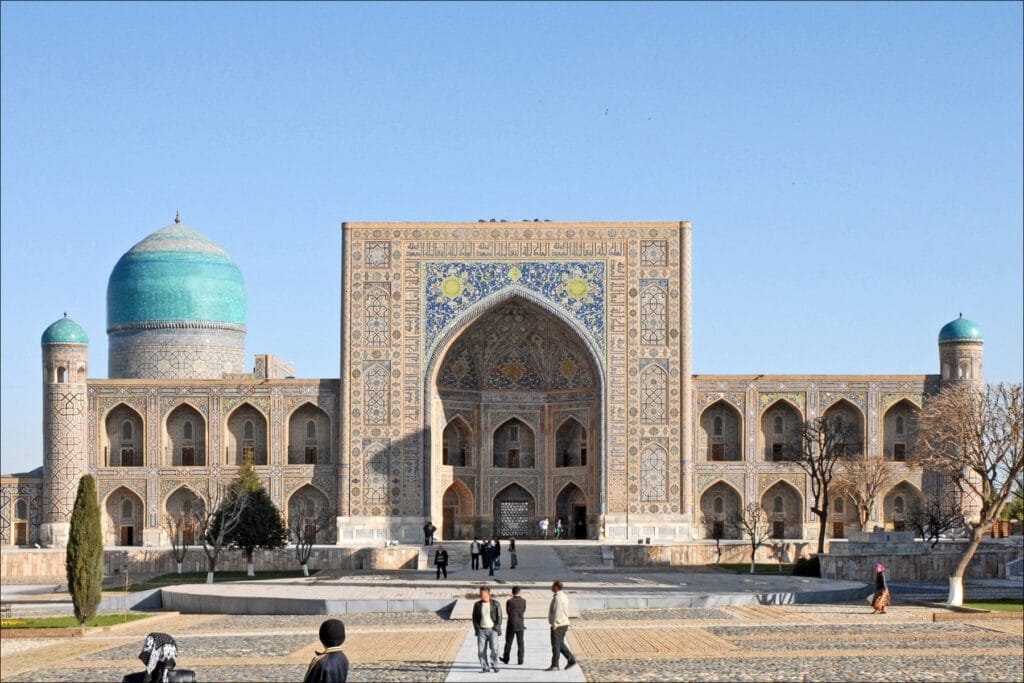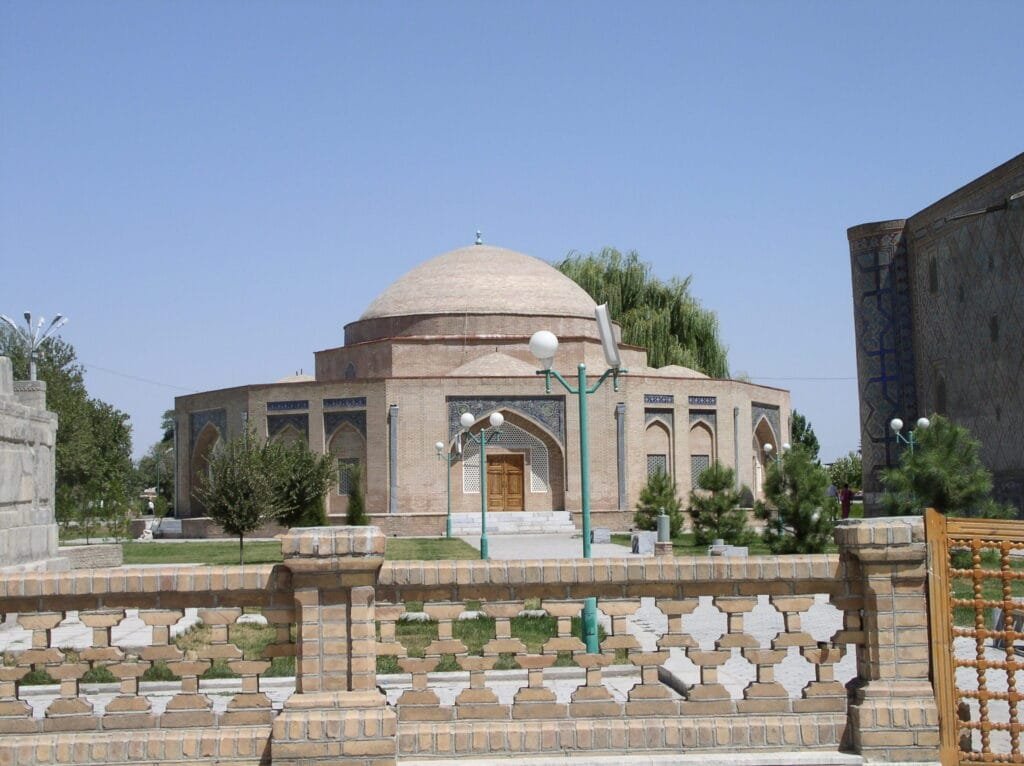Registan in 2025: The Iconic Heart of Samarkand’s Islamic Architecture

Registan square Samarkand
Registan (Uzbek: Registon; from Persian reg – “sand” and stan – “place,” literally “a place covered with sand”) is a central square in Samarkand. Historically, “Registan” referred to the main squares of many cities in the Middle East. The Samarkand Registan is the most famous of them due to its renowned architectural ensemble from the 15th–17th centuries. This complex features Ulugh Beg Madrasa (1417–1420), Sherdor Madrasa (1619–1636), and Tillya-Kari Madrasa (1646–1660). Together, these three structures form a unique example of urban planning and stand as a remarkable illustration of an architecturally adorned main city square. They also rank among the brightest examples of Islamic architecture. In 2001, this ensemble—along with other historic sites in Samarkand—was inscribed on the UNESCO World Heritage List.
Ulugh Beg Madrasah: A Crown Jewel of Samarkand’s Scholarly Heritage in Registan

The Ulugh Beg Madrasah, the oldest madrasah on Samarkand’s iconic Registan Square. was constructed between 1417 and 1420 under the guidance of Ulugh Beg, the Timurid ruler, scholar, and astronomer. This masterpiece not only symbolized the intellectual aspirations of its time but also helped establish Samarkand as a prominent center of learning in the medieval Islamic world. Alongside Ulugh Beg’s observatory, built shortly thereafter, the madrasah marked a golden age for science, education, and culture in Central Asia.
The Construction and Layout of Ulugh Beg Madrasah
Situated on the western side of Registan Square, the madrasah was a cornerstone of Ulugh Beg’s vision for a scholarly and cultural hub. Initially accompanied by a khanqah (spiritual retreat) to the east and a caravanserai to the north, the complex reflected a holistic approach to urban and educational planning. While the khanqah and caravanserai lasted for approximately two centuries, they were replaced in the early 17th century by the Sherdor and Tillya-Kari madrasahs, which now complete the Registan ensemble.
The Ulugh Beg Madrasah features a rectangular plan with four iwans (arched halls) surrounding a central courtyard. Around the perimeter of the courtyard, niches lead to two-story hujras (student cells), which served as living quarters and study spaces for aspiring scholars. On the western side, the courtyard opens into a mosque, while the four corners of the structure are crowned with domed classrooms. Each corner of the building is also marked by a minaret, emphasizing its architectural symmetry and grandeur.
The madrasah’s majestic portal faces eastward, overlooking Registan Square. Its design includes a towering pointed arch framed by intricate mosaics and colorful geometric patterns. The decoration combines colorfully glazed bricks with carved and painted ceramics, creating a visually stunning masterpiece that reflects the artistry of the Timurid era.
A Hub of Learning and Innovation
Ulugh Beg Madrasah was more than an architectural marvel—it was a beacon of higher education and intellectual exchange. As one of the premier institutions of its kind in the 15th-century Muslim world, it attracted students and scholars from across the Islamic realm. The curriculum offered a blend of spiritual and secular subjects, including mathematics, geometry, logic, natural sciences, theology, and philosophical studies on the human condition and the universe.
The madrasah became synonymous with intellectual excellence due to its association with renowned scholars of the era. Figures like Qazizada al-Rumi, al-Kashi, and al-Kushchi delivered groundbreaking lectures in its classrooms. Ulugh Beg himself, a pioneer in astronomy and mathematics, frequently engaged with students and contributed to the academic life of the institution.
A Lasting Legacy
The Ulugh Beg Madrasah played a pivotal role in elevating Samarkand to the status of a global intellectual hub during the medieval period. Its influence extended beyond the city, shaping the scientific and cultural landscapes of the broader Islamic world. The renowned poet, philosopher, and scientist Abd al-Rahman Jami is said to have studied here, further cementing its reputation as a center for the brightest minds of the time.
The architectural elegance of the madrasah, combined with its rich history of scholarly achievement, continues to inspire awe. It stands as a testament to the Timurid commitment to knowledge, education, and cultural enrichment. As part of the UNESCO-listed Registan Square, the Ulugh Beg Madrasah remains a symbol of the enduring legacy of Samarkand—a city where art, science, and spirituality converge.
Today, the Ulugh Beg Madrasah is not only a historical monument but also a living reminder of the city’s golden age of enlightenment. Visitors marvel at its intricate designs, symmetrical forms, and the profound impact it has had on the intellectual heritage of the Islamic world. It is a place where the spirit of inquiry and innovation continues to echo through the centuries.
Sherdor Madrasah: The “Abode of Lions” on Samarkand’s Registan Square

The Sherdor Madrasah, constructed in the early 17th century, stands as a vivid example of architectural creativity on Registan Square. Built on the eastern side, directly across from the Ulugh Beg Madrasah, it replaced Ulugh Beg’s khanqah (spiritual retreat) that had been erected in 1424. By the 17th century, the khanqah, along with other structures on the square, had fallen into disrepair. The Uzbek ruler of Samarkand, Yalangtush Bahadur, commissioned the construction of the Sherdor and Tillya-Kari madrasahs to rejuvenate the area. The project was led by the architect Abdul Jabbar, with decoration overseen by the master craftsman Muhammad Abbas.
Architectural Design and Features
Sherdor Madrasah, meaning “The Madrasah of Tigers” or “Abode of Lions,” mirrors the layout of the Ulugh Beg Madrasah but with modified proportions. Its large central dome, while visually striking, proved structurally unstable over time, contributing to the building’s gradual degradation within a few decades of its completion. Despite these challenges, Sherdor’s grandeur lies in its detailed design and decorative artistry.
Nonetheless, Sherdor Madrasah impresses with its monumental symmetry, elegant mosaic patterns, and harmonious integration of large and small forms. These qualities firmly place it among Samarkand’s most significant architectural achievements.
The Lion and Sun Symbol
The depiction of lions with the sun on their backs originates from the Seljuk Turkic tradition of the 12th century. Astrologically and symbolically, it represents zodiacal and solar themes, signifying strength, power, and cosmic order.
Sherdor Madrasah’s integration of such a motif on its grand facade serves as both an homage to these traditions and a testament to Samarkand’s status as a crossroads of diverse cultural and artistic influences. Today, the madrasah continues to captivate visitors with its bold design, embodying the enduring spirit of Samarkand’s architectural heritage.
Tillya-Kari Madrasah: The “Golden Adorned” Jewel of Registan Square

Tillya-Kari Madrasah, located on the northern side of Samarkand’s renowned Registan Square, was constructed a decade after Sherdor Madrasah, replacing a caravanserai from the 1420s. This architectural masterpiece, whose name translates to “decorated with gold,” is a stunning example of 17th-century Islamic architecture, known for its intricate ornamentation and multipurpose design.
Architectural Layout and Design
At the center is a majestic portal, flanked by two-story wings adorned with arched niches and corner towers. On the western side of the courtyard stands the domed mosque, complemented by two adjacent galleries supported by intricately designed columns.
The external walls of Tillya-Kari Madrasah are richly decorated with mosaics and majolica tiles, featuring geometric patterns and floral motifs. These vivid designs, crafted with exceptional skill, harmonize with the grandeur of the structure’s proportions. The use of gold in the mosque’s decoration is the most striking feature, earning the madrasah its name. The interior, particularly the mihrab and minbar in the mosque, glows with a lavish application of gold leaf. The walls and ceilings are adorned with kundal painting, a decorative style that incorporates intricate designs highlighted by gold.
Educational and Religious Functions
Throughout its history, Tillya-Kari Madrasah served dual purposes: it was both a center for higher learning and the main congregational mosque of Samarkand. Students gathered here to study religious and secular subjects under the guidance of renowned scholars. Meanwhile, the mosque played a pivotal role in the spiritual life of the city, hosting Friday prayers and other significant Islamic ceremonies.
The dual nature of the madrasah reflects the integration of education and religion, which was central to Islamic culture during the Timurid and subsequent eras. This functional versatility made Tillya-Kari Madrasah a vital part of Samarkand’s social and cultural fabric.
Artistic Legacy and Significance
The intricate craftsmanship of Tillya-Kari Madrasah is a testament to the skill and vision of the artisans who worked on it. The shimmering gold of its interior decorations, combined with the vibrant blue, turquoise, and green hues of its exterior tiles, creates a visual spectacle that continues to captivate visitors. The contrast between the ornate mosque and the simpler living quarters around the courtyard illustrates the balance between grandeur and functionality.
This transition highlights the evolving artistic and cultural priorities of Samarkand’s rulers during the 17th century.
Tillya-Kari Madrasah Today in Registan
As part of the UNESCO-listed Registan Square ensemble, Tillya-Kari Madrasah remains one of Samarkand’s most visited historical sites. Its gleaming gold interior and symmetrical design continue to draw admiration, serving as a symbol of the city’s rich architectural and cultural heritage. For those exploring Samarkand, Tillya-Kari is not just a historical monument but a living reminder of the artistry and intellectual ambition that defined the city’s past.
Through its harmonious design and golden adornments, Tillya-Kari Madrasah stands as a shining jewel among the architectural treasures of Registan Square, embodying the enduring legacy of Islamic art and education.
Other Structures at Registan Square
Sheibanid Mausoleum (Dahma-i-Sheibanids)

To the east of the Tillya-Kari Madrasah lies the Dahma of the Sheibanids, a collection of gravestones, the oldest of which dates back to the 16th century. This structure serves as the burial site for members of the Sheibanid dynasty, which was founded by Muhammad Sheibani, the grandson of Abul Khair. In 1500, Sheibani captured Samarkand and Bukhara, overthrowing the last Timurid rulers. By 1503, he had seized Tashkent, followed by Khiva in 1506, and Merv, eastern Persia, and western Afghanistan in 1507.
The Sheibanids played a crucial role in halting the expansion of the Safavids, who had established dominance in Iran in 1502. Muhammad Sheibani, a leader of nomadic Uzbeks, is remembered for his military conquests and political reforms.
The Sheibanid mausoleum is a rectangular prism-like structure. The family burial site (dahma) gained its distinctive form under the directive of Mehr Sultan Khanum, the wife of Sheibani Khan’s son, Timur Sultan. Prominent figures interred here include Hamza Sultan (1511), Mahdi Sultan (1511), and Shah Banu Khanum, Sheibani Khan’s daughter (1536). The latest tombstone dates back to 1586.
Chorsu Trading Dome

Behind the Sherdor Madrasah stands the Chorsu Trading Dome, a historical structure that underscores Registan Square’s role as a bustling commercial hub in medieval Samarkand. Today, Chorsu serves a new purpose as an art gallery, showcasing works by contemporary Uzbek painters and sculptors.
Both the Sheibanid Mausoleum and Chorsu Dome highlight Samarkand’s rich historical and cultural heritage. While the former reflects the dynastic and political history of the region, the latter serves as a testament to Samarkand’s vibrant commercial life in the medieval period. These structures, along with the iconic madrasahs of Registan, collectively illustrate the city’s enduring importance as a center of art, trade, and governance.




